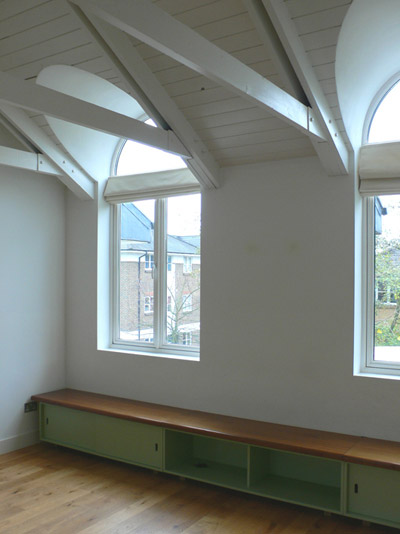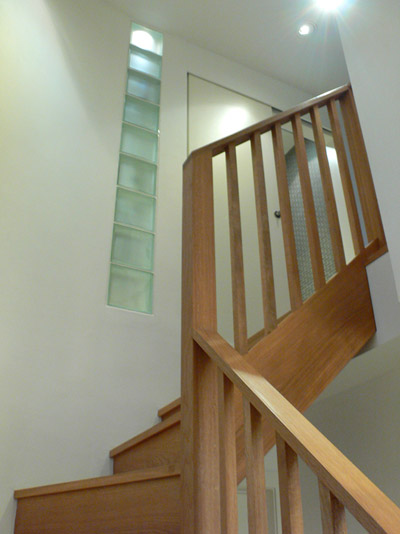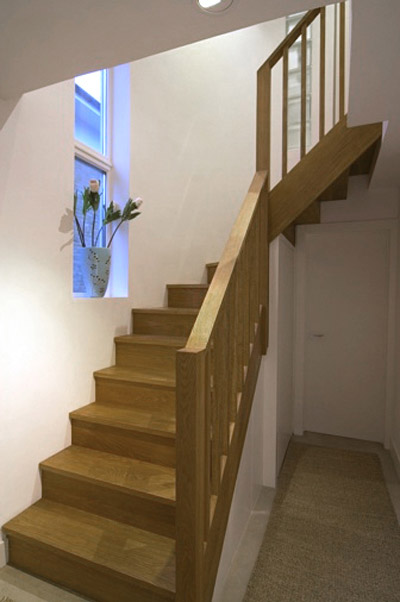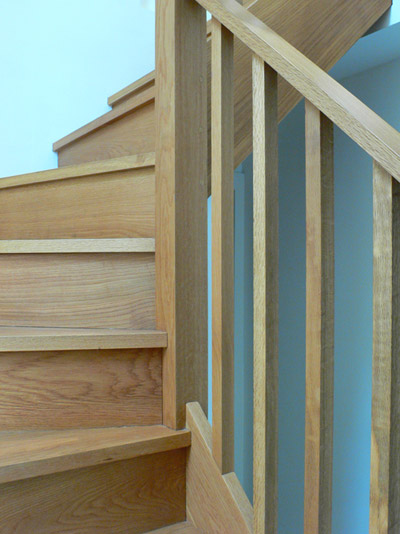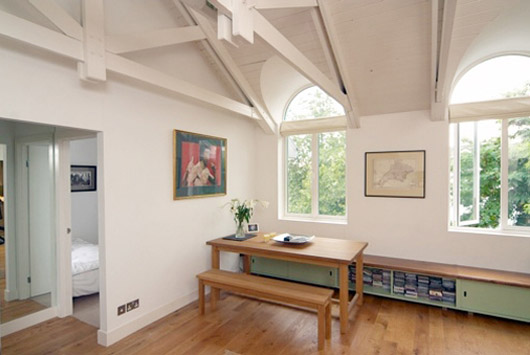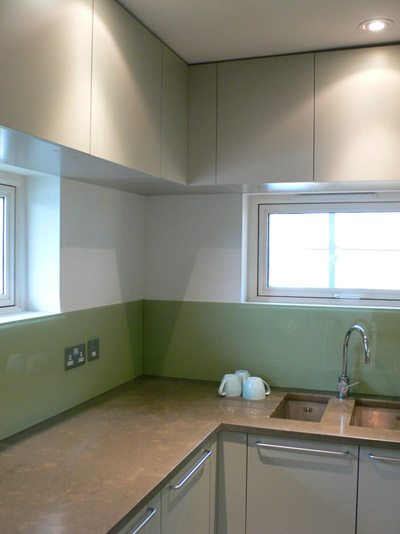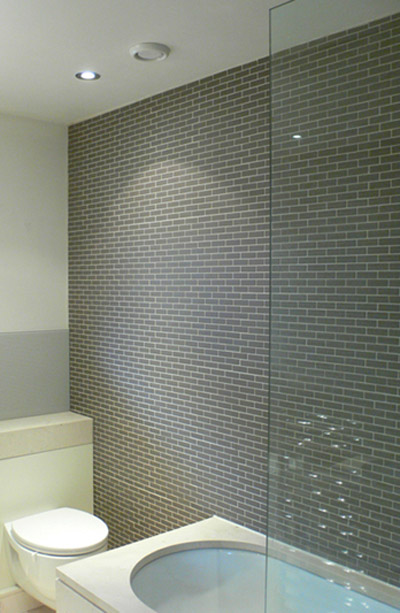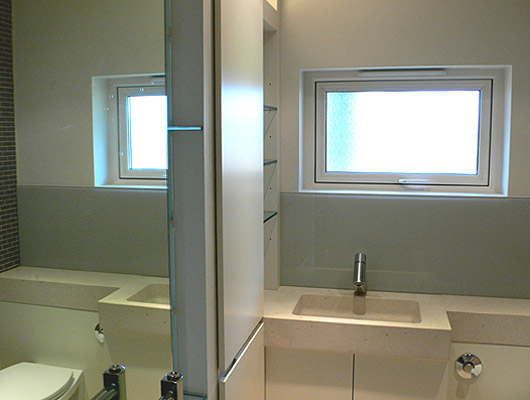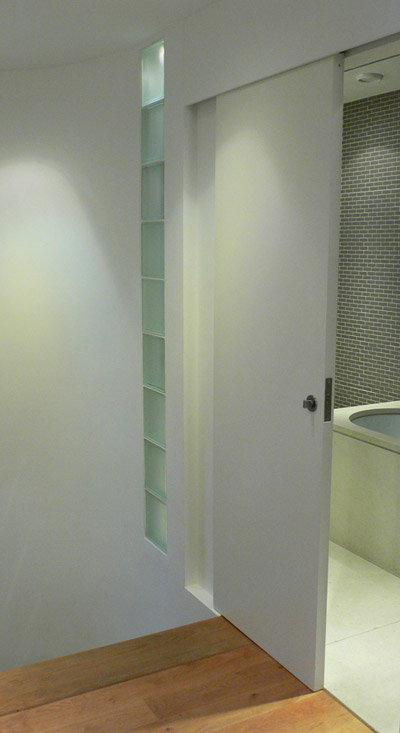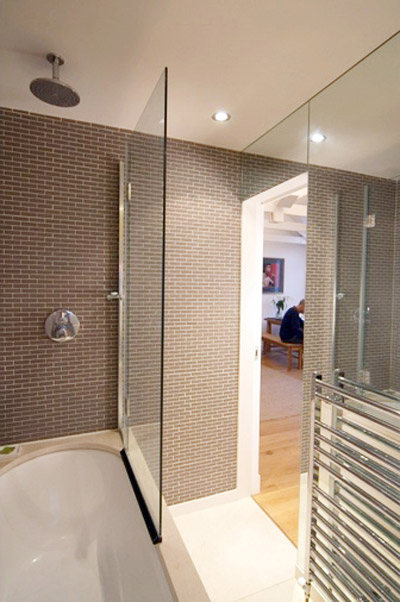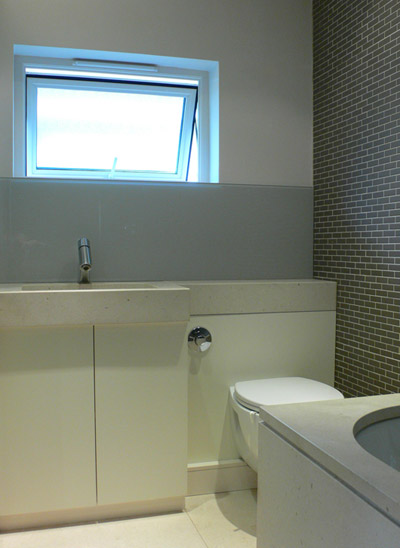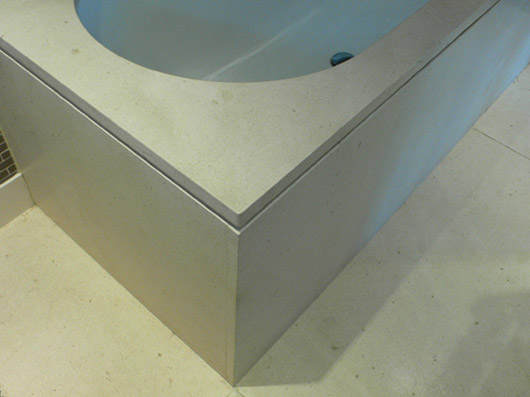This refurbishment of this two bedroom London residence for a single doctor was arranged pre-dominantly on the first floor, with garage accommodation below.
More efficient use was made of the existing rooms which flanked the the focal living space enhanced by an open timber trussed ceiling. A solid oak staircase was installed to connect the levels and a new kitchen and bathroom were implemented featuring natural stone surfaces.
New hardwood framed windows were also installed throughout.
2006
Client: Private
Location: London, UK
